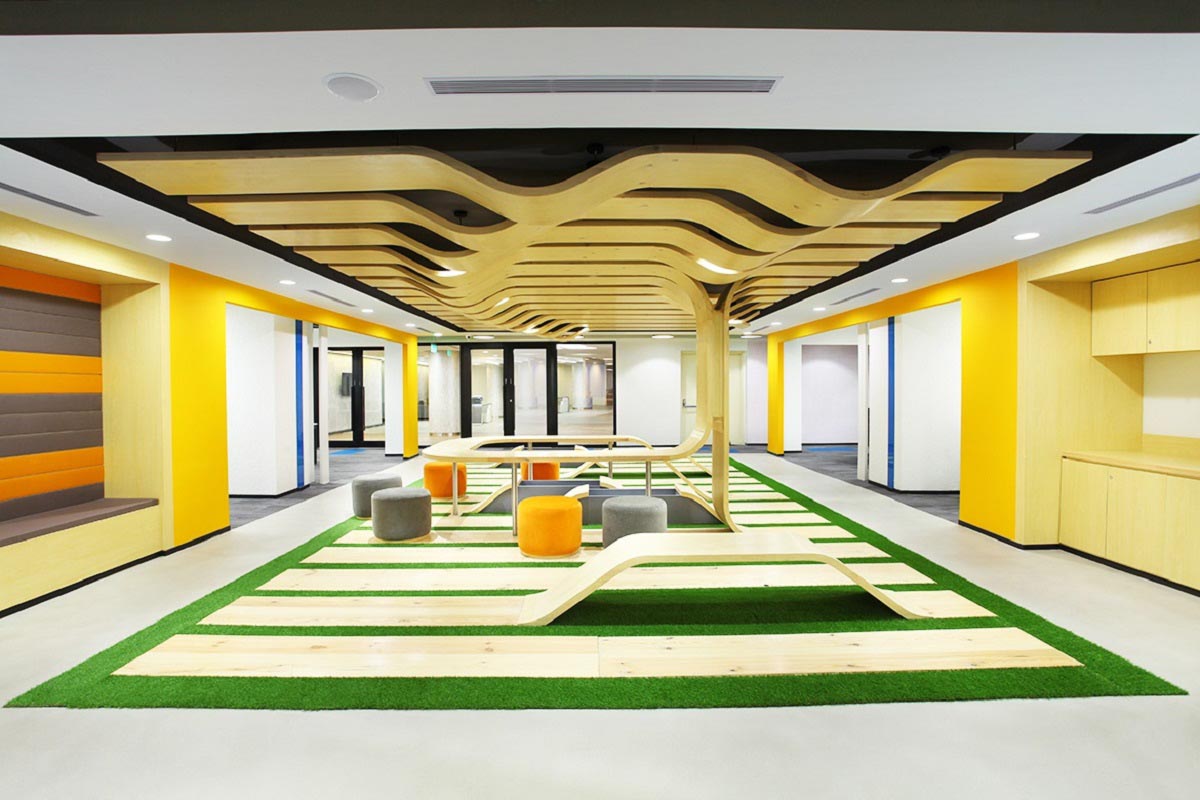
Azure Power
YEAR:
2017Location:
NEW DELHIArea:
37,000 SQ. FTDURATION:
90 DAYSSCOPE OF WORK:
Design & BuildThe office consists of a Huge Hall Welcoming the visitors to the Reception having a clean white desk and the company’s corporate signage on a panel hung from the ceiling, leaving the expanse of the space unbroken. The colour theme has a grey base with accents from the corporate graphics.
The visitor’s gallery is situated right across the main reception hall. It’s a transition space surrounded by conference and meeting rooms. It acts as a buffer space between visitor spaces and office work areas. Being located in the heart of the facility, the visitor gallery is designed to give a feel of natural environment within an artificial space. The structure has been designed to create the feeling of being ’Under the shade of a tree’.
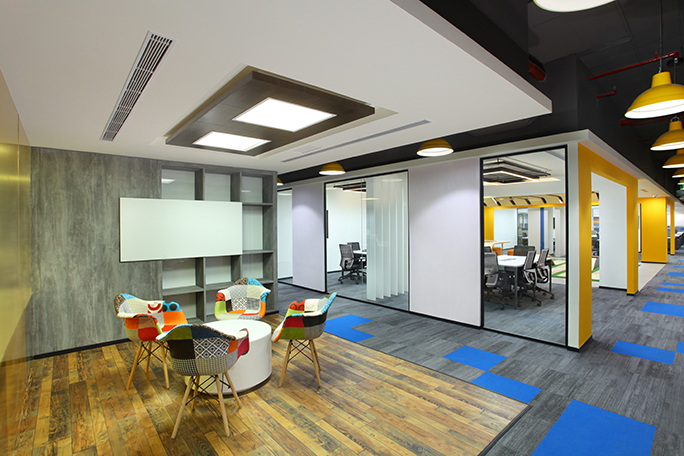
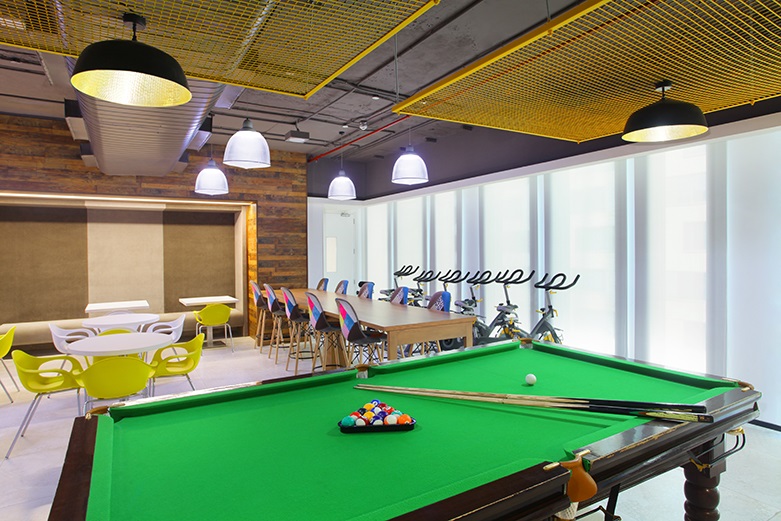
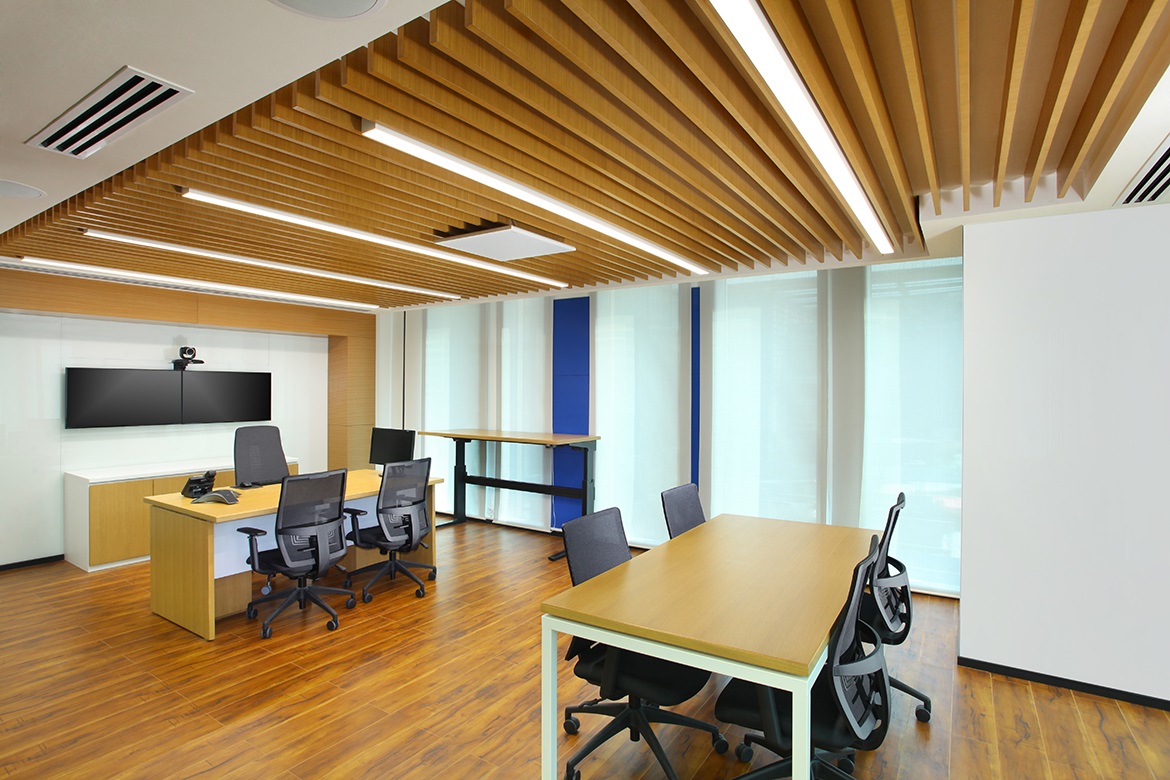
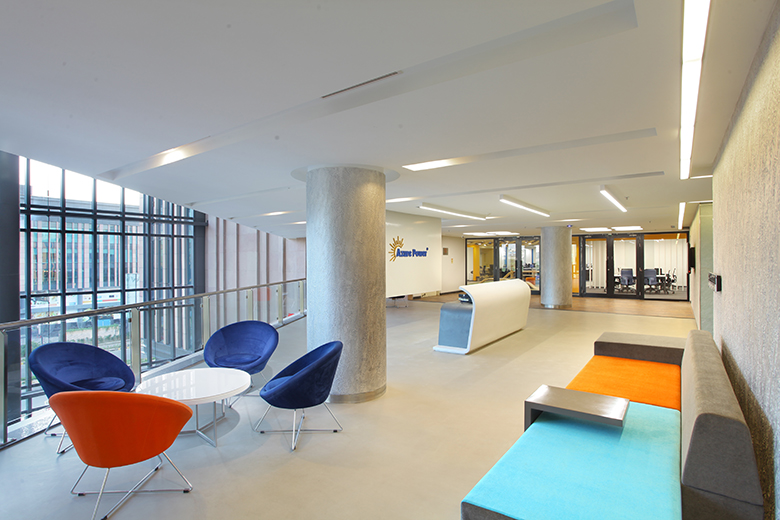
Copyright © 2019 Designed by GeoDesigns TM. All rights reserved.
