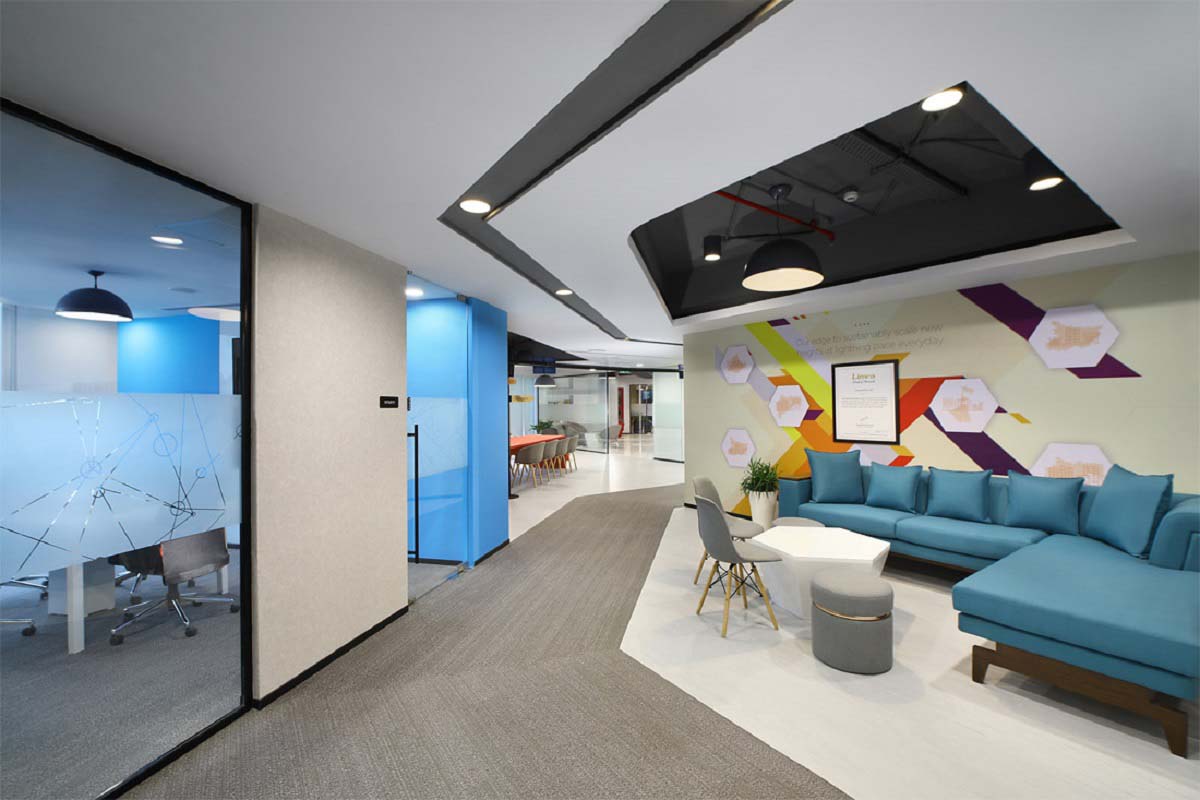
ECOM
YEAR:
2018Location:
GURUGRAMArea:
25,000 SQ. FTDURATION:
75 DAYSSCOPE OF WORK:
DESIGN & BUILDFrom the buffer lobby space, a corten steel feature mascot made of folded plates, custom designed for this office guides one to reception area. Neutral base palette of greys and white, a pop of brand colour, metal pipes, open ceiling and a trophy display talks of the achievements of ECOM as one enters. A road network circulates throughout connecting the office space and is strategically furnished with refuelling stops at bends/turns and ends. These stops are collaborative spaces for interaction, break-out zones, meeting rooms for brainstorming, Conference Room and Cafeteria. Bright colours infused by furniture and graphics about Ecom and its people bring in playful energy in office space. This new office provides better facilities to encourage connected ways of working to employees and a stronger brand presence to the rapidly growing company.
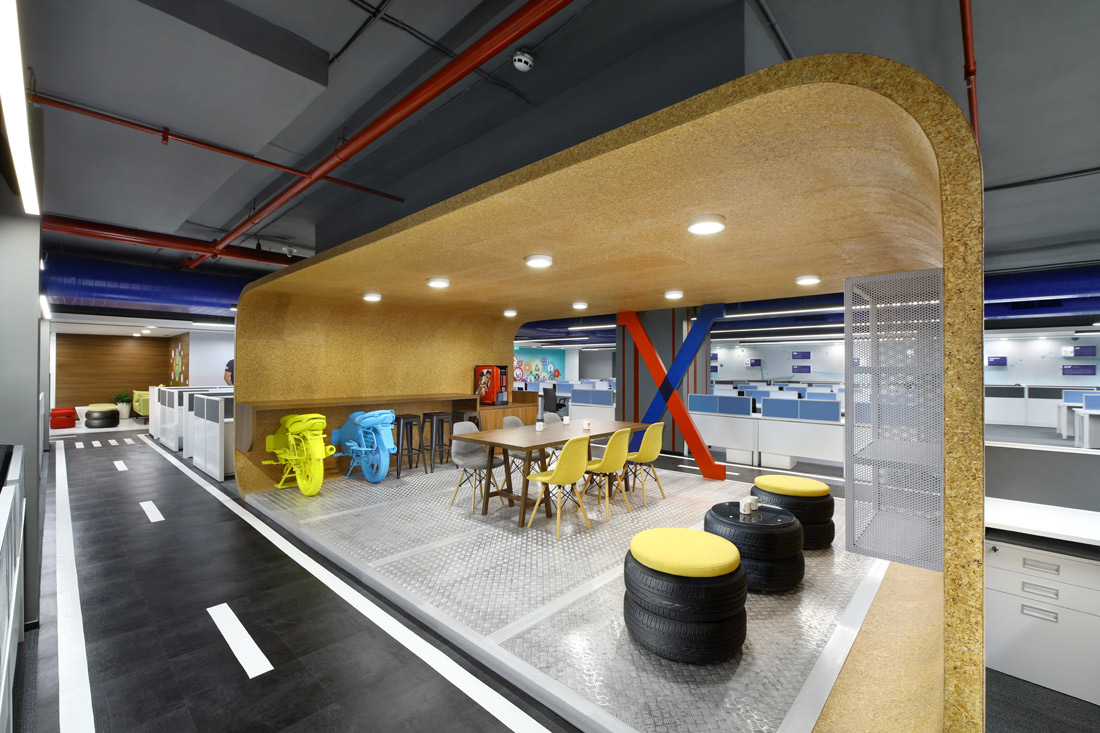
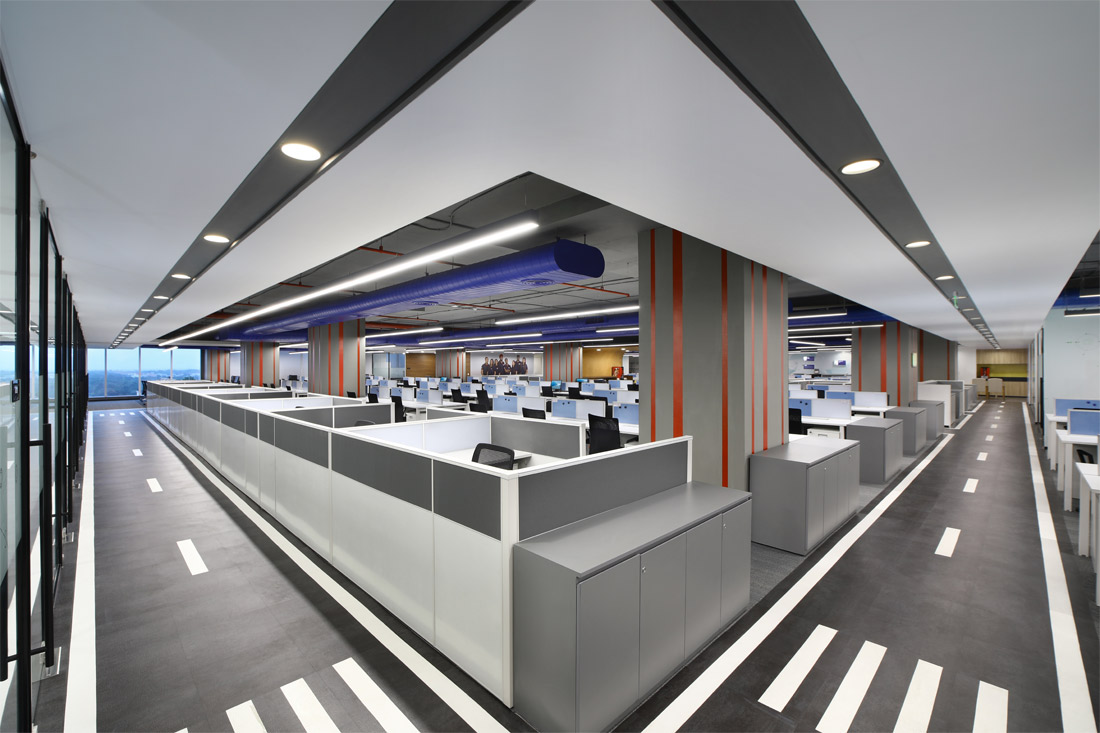
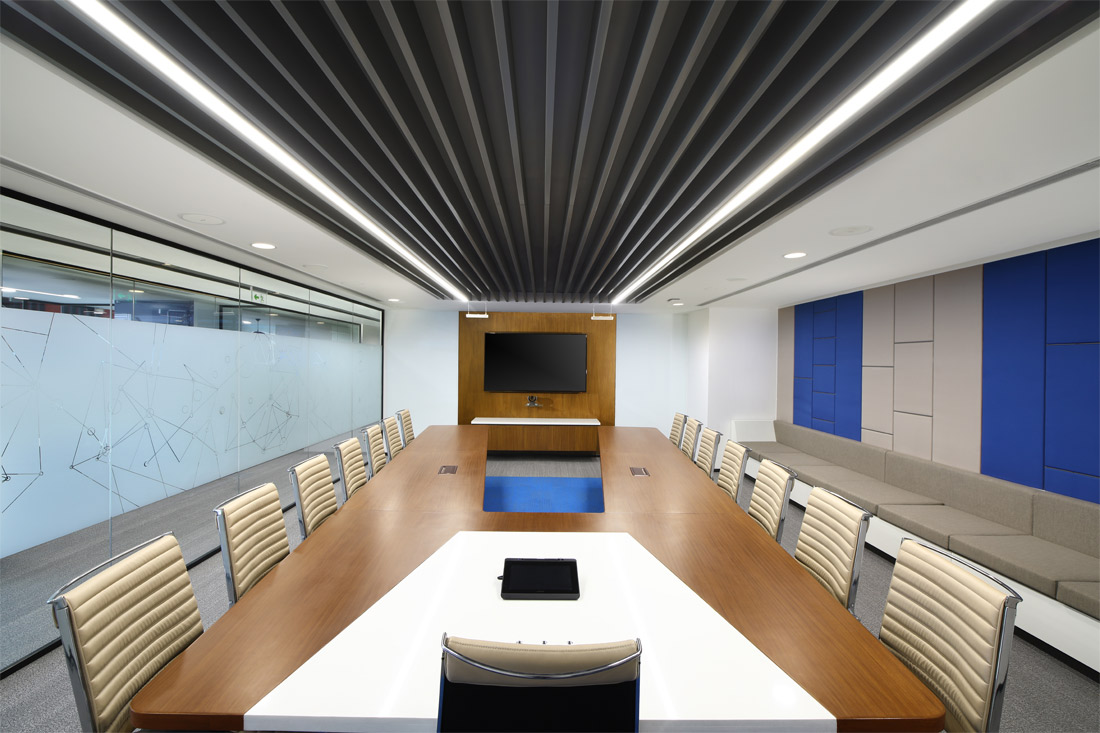
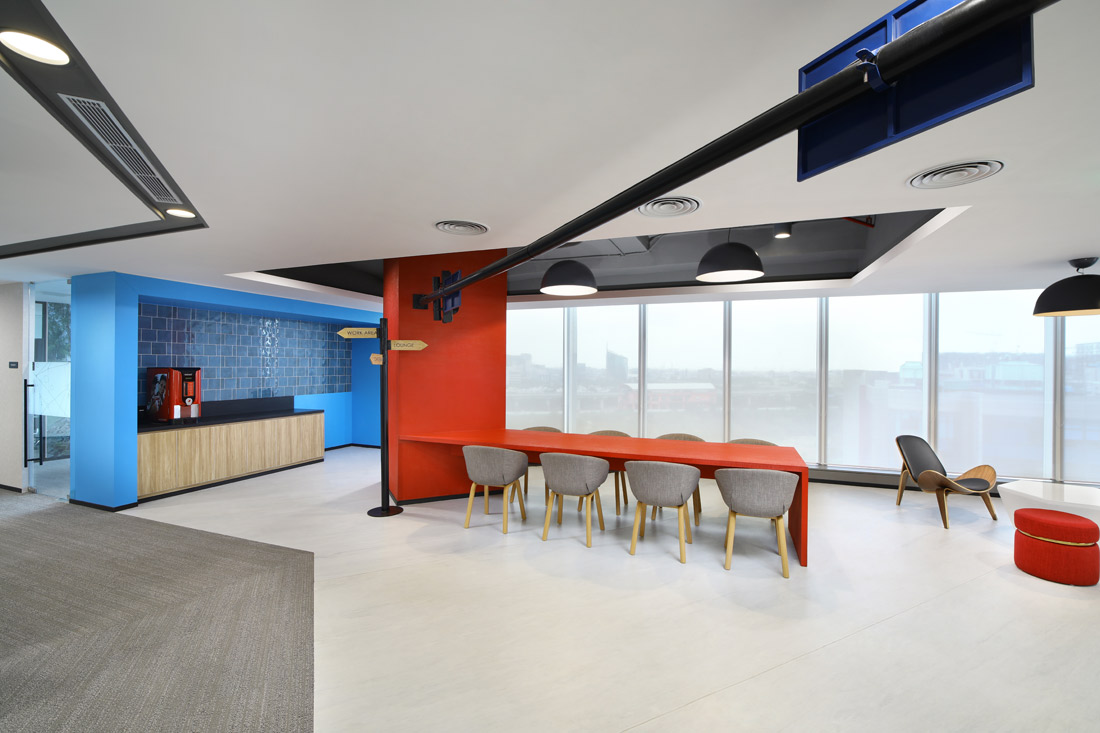
Copyright © 2019 Designed by GeoDesigns TM. All rights reserved.
